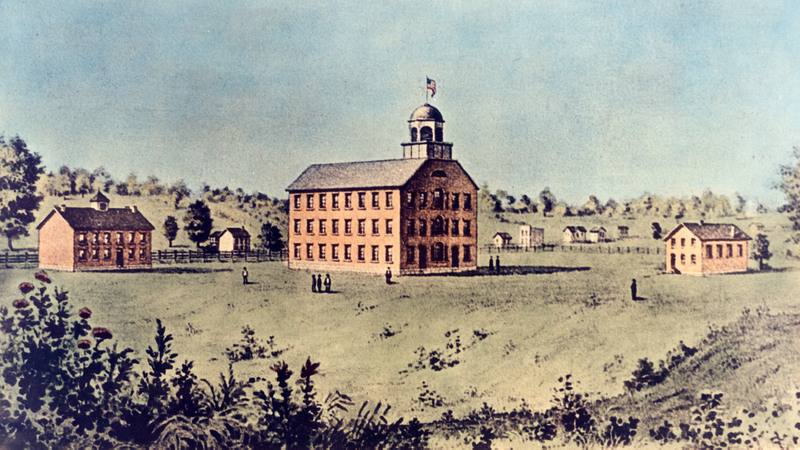Seminary Square
Title
Seminary Square
Description
Initial buildings on Seminary Square campus, ca. 1840. Building on Left: Seminary Building and later known as the College Building - completed in 1824. Cost of building was $2,400. The building was a 2 story brick structure with a stone foundation. From 1825 to 1836, the Seminary Building was the center of all activities on campus.
Center building: Constructed in 1836; This building served as the main campus building until 1854 when it was destroyed by fire. For a small town in southern Indiana, this building though common in appearance, was a grand place. The first floor contained a large (50 X 65 foot) room that served as a chapel and auditorium for university and town events. This chapel was supported by six poplar spindle shape columns that were two feet in diameter at their widest point. The building was 3 stories high, had 19 room, with a basement, an attic, and a cupola with a bell. It housed the library, labs, recitation rooms, and faculty offices, and it provided student housing and an armory room for the City of Bloomington.
Building on Right is a Laboratory constructed in 1840.
Also on the campus at this time were a Professor's House erected in 1824 and a Boarding House constructed in 1838.
Center building: Constructed in 1836; This building served as the main campus building until 1854 when it was destroyed by fire. For a small town in southern Indiana, this building though common in appearance, was a grand place. The first floor contained a large (50 X 65 foot) room that served as a chapel and auditorium for university and town events. This chapel was supported by six poplar spindle shape columns that were two feet in diameter at their widest point. The building was 3 stories high, had 19 room, with a basement, an attic, and a cupola with a bell. It housed the library, labs, recitation rooms, and faculty offices, and it provided student housing and an armory room for the City of Bloomington.
Building on Right is a Laboratory constructed in 1840.
Also on the campus at this time were a Professor's House erected in 1824 and a Boarding House constructed in 1838.
Source
Indiana University Archives Photo Collection
Date
1840
Type
Still Image
Citation
“Seminary Square,” Indiana University Archives Exhibits, accessed April 25, 2024, https://collections.libraries.indiana.edu/iubarchives/items/show/512.


